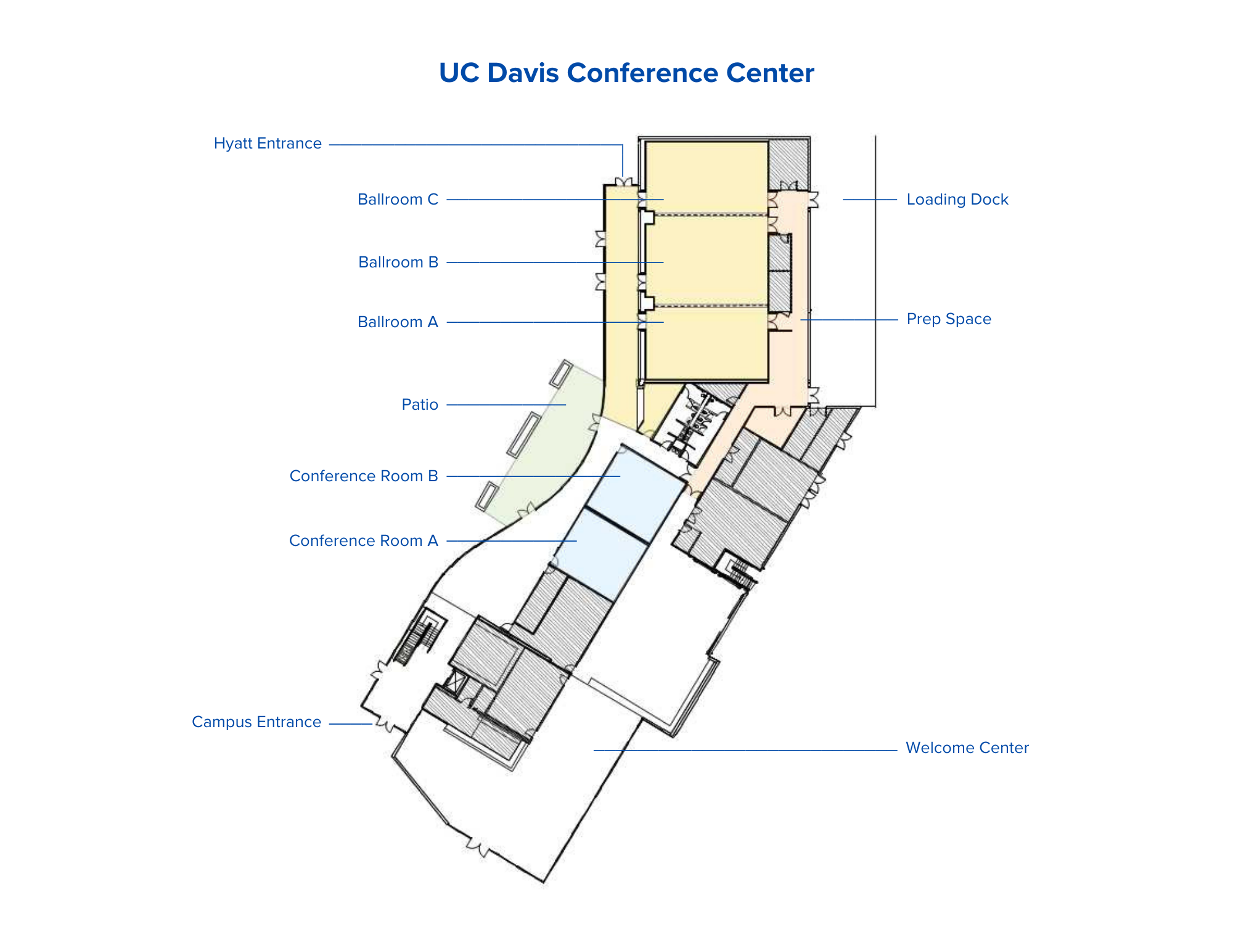Room Capacities and Event Diagrams
The UC Davis Conference Center is a multi-use facility, able to accommodate a variety of events, including but not limited to symposiums, conferences, banquets, and meetings. The following room capacities and event diagrams are provided to assist you with ideas and equipment options available at the UC Davis Conference Center. If you cannot find what you are looking for in the seating arrangements and event diagrams below, the UC Davis Conference Center Event Venue Managers will work with you and the facilities available equipment to design a custom solution to suit your event needs.
Please contact the UC Davis Conference Center Event Venue Managers at 530-752-2043 or at ucdccreservations@ucdavis.edu to discuss your upcoming event, to receive more information about the facility, or to schedule a site tour.
Seating Arrangements
The following graphic and text combinations are provided to assist you with an understanding of the seating arrangements and the equipment commonly used at the UC Davis Conference Center.

Banquet Style
Banquet Style consists of round tables set with chairs. Generally used for meals and sessions involving group discussions.

Lecture Style
Lecture Style consists of rows of chairs facing the front of the room. Generally used for large sessions and lectures that do not require note taking.

Classroom Style
Classroom Style consists of rectangular tables set with chairs facing the front of the room. Generally used for lectures that require note taking.

Conference Style
Conference Style consists of tables arranged together to create one larger table. Generally used for interactive discussions.

Reception Style
Reception Style consists of standing cocktail tables without chairs. Generally used for social functions.
Room Capacities and Event Diagrams by Seating Arrangement
The following table and event diagram documents are provided to assist you with an understanding of the room capacities by seating arrangements for each room(s) at the UC Davis Conference Center.
* by a room capacity indicates that additional equipment would need to be rented by the Client to reach this capacity. More information is included on the diagram.
| Room | Sq. Feet | Banquet | Lecture | Classroom | Reception | Conference |
|---|---|---|---|---|---|---|
| Ballroom A, B & C | 3993 | 224 | 420 | 224* | 533* | - |
| Ballroom A & B | 2769 | 144 | 228 | 120 | 354 | - |
| Ballroom B & C | 2771 | 160 | 260 | 144 | 354 | - |
| Ballroom A | 1222 | 48 | 108 | 48 | 155 | - |
| Ballroom B | 1547 | 72 | 140 | 72 | 202 | - |
| Ballroom C | 1224 | 48 | 108 | 48 | 155 | - |
| Conference Room A | 683 | 40 | 49 | 32 | 49 | 45 |
| Conference Room B | 725 | 40 | 49 | 32 | 49 | 45 |
